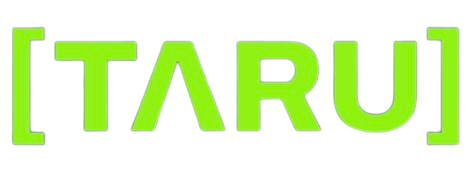• AR - Architectural Solutions: Layout solutions, floor plans, masonry plans, filling openings (doors, windows)
• KR - Structural Solutions: Load-bearing structures (frame, foundation, calculations)
• IR - Engineering Solutions: Water supply, sewage, ventilation and air conditioning, power supply and lighting, low-voltage systems
• I - Interiors (Design): Furniture arrangement, placement of end devices
• B - Landscaping (General Plan): Axis layout, earthmoving, transportation logistics, pedestrian zones, placement of small architectural forms (SAF), greenery, etc.
• NS - External Networks: Water supply, sewage, power supply and lighting, low-voltage systems
• POS - External Networks (Construction Site Organization): Organization of the site during the construction period
